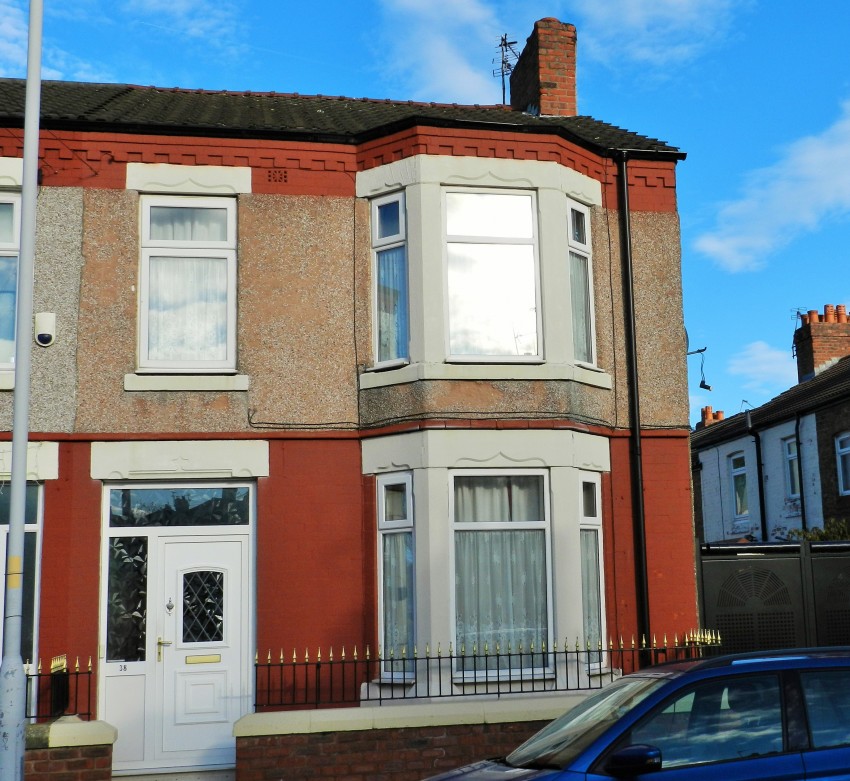Property Features
- Nicely located 3-bed terraced house
- Large lounge filled with sunshine
- Open plan linked kitchen & dining spaces
- Two large double bedrooms and a single
- Well appointed Bathroom with white suite
- Fantastic spot on the edge of Claughton
- Close to shops, schools, and excellent transport links
Full Details
An opportunity to obtain a very nicely situated home at the edge of Claughton. There's an open plan kitchen & dining room, a spacious lounge and 3 bedrooms including 2 large doubles. There's a sunny & private rear garden.Hallway
Enter the house via a hallway filled with sunshine. There's matching carpet here and throughout the ground floor. You'll also find very useful under-stairs storage.
Lounge
Lit by a large bay window, this is a roomy lounge featuring a stone fireplace. As throughout this home, character features are retained including picture rails and lovely ceiling mouldings. Decor is white paint and wood panelling. A warm and relaxing lounge.
Dining Room
Decorated in a similar blend of paints and wood panelling to the lounge, the dining room is equally spacious and light. There's another nice stone fireplace and a beautiful ceiling rose. From here you can enter the kitchen in a semi open-plan living arrangement that is perfectly suited to modern living.
Kitchen
The kitchen features a graphite double sink and an electric hob and oven. There is ample cupboard space. Units are in beechwood and the counter tops are marble styled. The whole kitchen is focused on the breakfast bar which links and divides the kitchen and diner nicely.
Bedroom 1
Featuring a large bay window over the quiet front of the house, this spacious double is decorated in natural paint shades and carpeted.
Bedroom 2
Another large double with window over the rear garden and featuring lots of built in storage and hanging space. As with all the bedrooms here, this is a relaxing space decorated in paper and paints with character flourishes retained.
Bedroom 3
This can be single bedroom or your home-office. Painted walls, carpeted floors and a TV point already installed.
Bathroom
There's a 3-piece white suite with over-bath shower and newly fitted chrome towel rail. The bathroom features tiled walls and floors for a fresh finish.
Outside
There is a beautifully maintained yard/garden which is sunny and very private. This space is larger than you will be expecting and features double brick-built outside storage sheds for your gardening equipment and tools. There is access from here to the secure gated alleyway.
Arrange a Viewing
* indicates a required field within the form.
