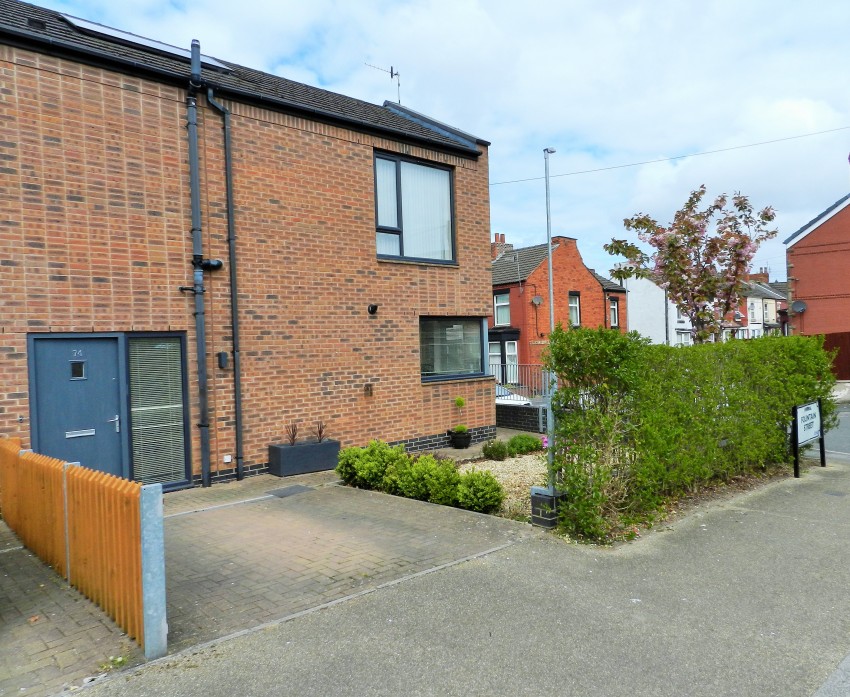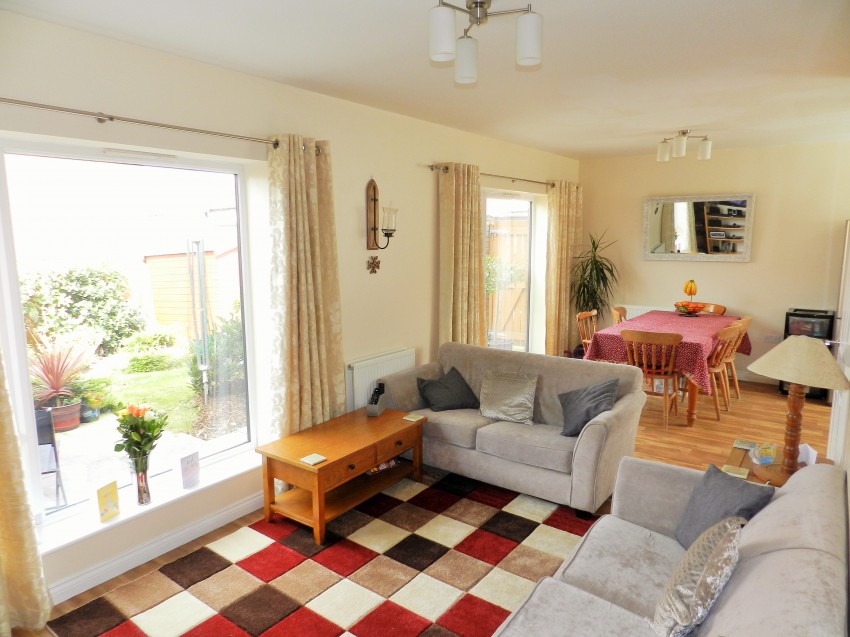Property Features
- Lovely 3-bedroom spacious family home
- Open-plan ground floor living
- Beautiful lounge / dining room filled with sunshine
- Well appointed kitchen and separate storage room
- 2 very nice bathrooms including an en-suite double bedroom
- Downstairs WC
- Sunny private garden with lawn, patio and shed
- Beautiful fllooring complements lovely curtains that will stay
- Very desirable location close to St Catherine's hospital
- Close to shops, schools and great transport links
Full Details
A modern, super-economical and stylish home situated brilliantly for all transport links and St Catherine's hospital. Very large open-plan lounge and living area, stylish kitchen, three bedrooms including an en-suite double and even a separate WC. A lovely and private rear garden completes this very nice home.Overview
A lovely 3-bedroom house in a really well-connected yet quiet location. A very economical home due to a 21st century mix of solar and gas heating. Fantastic and fashionable open-plan living on the ground floor. Two bathrooms, a separate WC, stylish kitchen and private parking on your own driveway. Add in an easy-to-maintain and spacious garden and this house ticks every box.
Open-plan lounge and diner
Enter from the private driveway via a Rock door and into a lovely large open-plan space. This really is the heart of the home. Flooded with light from two large picture windows and doors out to the back garden, this room has space for family living and entertaining. Flooring is in superior oak laminates and the double glazed windows are fitted with beautiful curtains that will stay. A really lovely space.
Kitchen
Open-plan and off the lounge is a stylish and modern kitchen lit by another window to the front. There is a gas hob and built in electric oven and wooden units on two levels blend with granite-effect counter tops. Part tiled walls and spotlights complete the picture. There is a large and super-useful walk-in storage cupboard off the lounge which is set right by the kitchen and completes the lovely useability of this entire space.
Main Bedroom (en-suite)
A large double bedroom with beautiful fitted curtains over a picture window and its own en-suite shower room. Carpeted and decorated in neutral and natural shades, this is an airy and peaceful bedroom which benefits from direct private access to the en-suite. The bathroom features a walk-in shower, smart decor and a white WC and basin.
Bedroom 2
A double or a single with room for a desk; this bedroom enjoys a view over the rear garden.
Bedroom 3
This can be a single bedroom or your office/study, and looks out over the front of the house. Like all the upstairs rooms, this bedroom is decorated in natural and neutral shades.
Bathroom
The main bathroom is beautifully tiled and painted. There is a stylish 3-piece bathroom suite in white and a large window.
Downstairs WC
What a bonus this is. Unusually spacious and beautifully fitted out & decorated. Cleverly tucked away under the staircase.
Outside space
There is a tidy front garden with a cherry tree and your own off-road parking. At the rear is a private garden that is ideal for children, pets and your summer entertaining. There's a mix of lawn, shrubs and patio here and a handy gate out to the side. Borders and fences are all very well maintained and there is a shed for your gardening equipment and bicycles.
Further information
Heating is provided by a mix of solar panels on the roof and a supporting gas-saver boiler. The system is fully joined up and switches automatically so you don't have to do anything other than enjoy lower bills!
Arrange a Viewing
* indicates a required field within the form.

