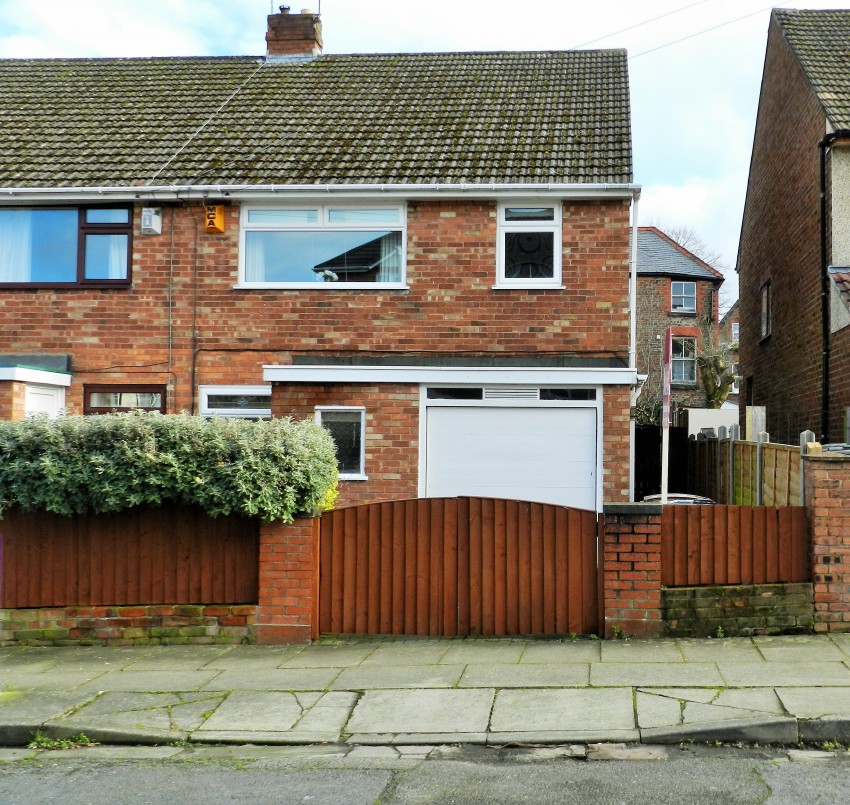Property Features
- Lovely 3-bedroom deceptively spacious family home
- Beautiful Lounge & Dining Room both filled with sunshine
- Immaculately decorated and appointed throughout
- Beautiful private garden
- Large fully decorated loft space
- Stylishly appointed & spacious Bathroom
- Lovely walled garden, garage and private parking
- Very desirable location close to Oxton Village and Birkenhead Park
Full Details
A beautifully appointed & decorated, deceptively large 3-bed family home just minutes away from upmarket Oxton Village and lovely Birkenhead Park. A fantastic oportunity to acquire a lovely family home in an increasingly desirable location. In addition to the 3 spacious bedrooms, you get a fantastic fully boarded loft with unlimited potential.Overview
A house that just seems to get bigger and bigger. Lovely kitchen and bathroom fittings, beautiful decor and a lot more space than you will expect. Outside you will find a garage, parking spaces and a walled rear garden.
Lounge
Accessed from the super-convenient porch, the lounge looks out to the front garden and is lit by a large picture window. Spacious, and featuring stylish natural painted shades, laminate flooring and a beautiful stone fireplace with marble-effect hearth. There are wall lights, airy curved ceilings and lovely blinds and curtains which will remain.
Dining & Family Room
A large and inviting dining and family room carpeted in neutral shades and featuring painted walls in fresh naturals. A large pictue window looks over the rear garden and provides plentiful sunshine. As in the lounge, the blinds are new and can remain. A door from here leads off to the kitchen.
Kitchen
A very nice kitchen with a granite effect sink and ample beech units on two levels set off by fashionable block-effect counter tops. There's an electric extractor hood positioned over an electric crystalllite hob and oven with splashback. The whole kitchen is lit by a large window and a glass door to the garden, with stylish spotlights for evenings.
Primary Bedroom
This is a large double with coved ceiling and is fashionably painted in greys and whites. Carpeting flows beautifully in from the landing and stylish lighting and blinds make this a lovely double room where light from the large window bounces around and illuminates the space. There are very nice built in wardrobes/hanging space running the full width of the bedroom.
Bedroom 2
Another roomy double with pale shades and warm, neutral carpeting to make this a peaceful haven overlooking the rear garden.
Bedroom 3
A large single bedroom, beautifully painted and lit by another large window.
Large Loft Room
This is a space that can become anything you want it to be, whether a teenager's games/sleeping area, occasional space for your guests, or a home office. The room is accessed from the lovely landing via a hatch but there is scope to improve on this with a staircase (suvey permitting) to increase your future living space. The loft is fully decorated and boarded and there's a velux window to allow you to make anything you want of a large and inviting space.
Bathroom
Larger than many bathrooms and fitted with a stylis 3-piece in white. There's a mains pressure shower with waterfall head and slate-effect tiled flooring. There is built in storage and a towel warmer and spotlights overhead.
Outside Spaces & Garage
There is a pretty front garden/paved driveway and gate with space to park without needing to use the garage. The garage itself is available for a variety of uses and could easily be converted and accessed directly from the house (consult your surveyor). At the rear of the house is a lovely private walled garden with mature trees and shrubs, patio area and well-kept lawn.
Arrange a Viewing
* indicates a required field within the form.
