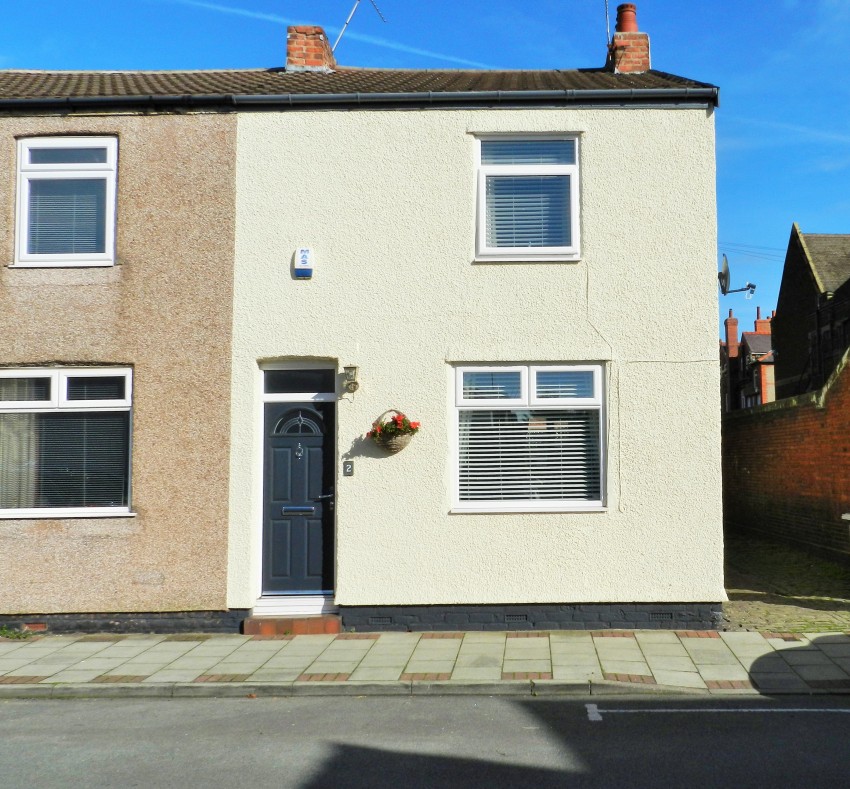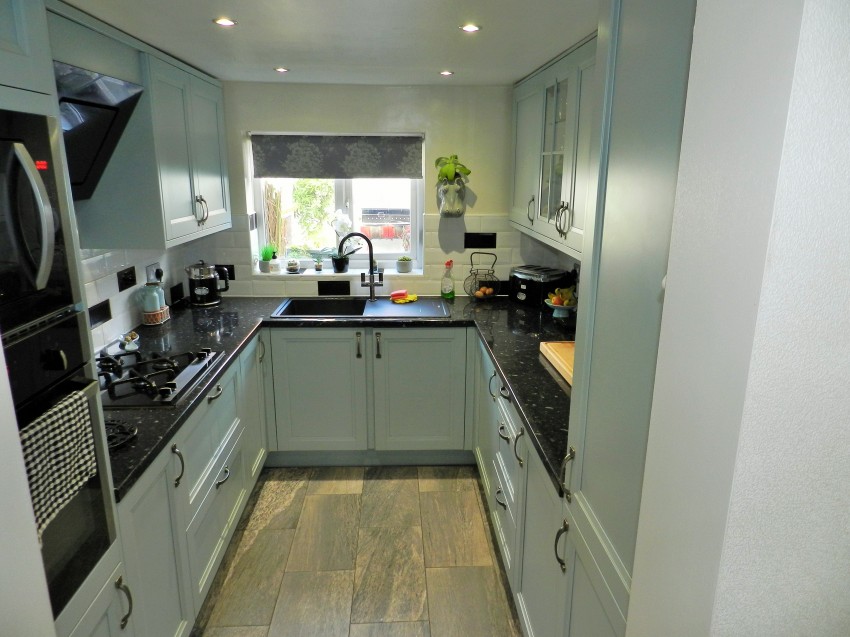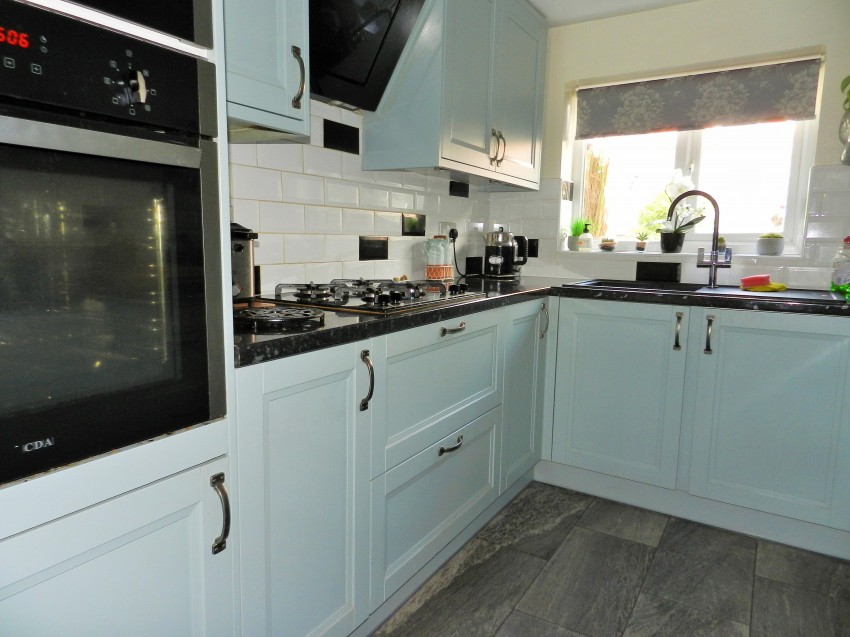Property Features
- Fantastic brand-new designer Kitchen
- Lovely large Lounge & Dining Room filled with sunshine
- Open-plan ground floor living
- Beautifully appointed & spacious Bathroom
- Double French windows to rear garden
- Two large double bedrooms
- Separate entrance hallway
- Stunning outdoor seating and barbecue area
- Close to Market Street, Beach, Stations and Schools
Full Details
Beautifully presented 2-bed end-terraced home in the heart of hoylake. Finished to a very high standard, with an open plan ground floor leading off to a fantastic new kitchen. Upstairs are 2 double bedrooms and a spacious bathroom. Stunning rear garden seating and BBQ area.Overview
Beautifully presented 2-bed end-terraced home in the heart of hoylake. Finished to a very high standard, with an open plan ground floor leading off to a fantastic new kitchen. Upstairs are 2 double bedrooms and a spacious bathroom. Stunning rear garden seating and BBQ area.
Entrance and hallway
Enter the house into a surprisingly spacious hallway with laminate veneer flooring and a real sense of separation from the main living areas. Beautifully designed.
Open Plan Lounge and Diner
There are clearly two rooms here yet the arrangement into an open plan large space ticks all the boxes of modern living. The Lounge is spacious and light with a front aspect and a large picture window. Character covings and picture rails have been retained, as they have throughout the house. The superior quality laminate veneer flooring flows through from the hall and there's a dual-fuel wood burning stove with a stone hearth. Decor is in natural shades.
The Dining Room is open to/from the lounge and offers complementary decor as well as the same superior laminate veneer flooring, built-in storage and French doors out to the lovely rear garden complete the picture. The whoe downstairs is flooded with light.
Kitchen
This is a new and luxury kitchen with stylish eggshell soft-close units on 2 levels, granite-effect counter tops and lovely tiled walls and splashback. There is an integral gas hob and electric oven with a super-stylish overhead extraction hood. There's also a built in microwave and integrated fridge freexer and washing machine. This kitchen really has everything. Cooks will love the beautiful pull-out spice rack and the under-unit & in-unit lighting. Add in the floor heating and you have a stunner of a kitchen which has been designed to perfection..
Bathroom
A surprisingly spacious bathroom featuring a white 3-piece suite and mains-pressure shower over a shaped bath. There's a chrome towel-heater, extrator fan and granite-effect flooring. Walls are beautifully tiled. you'll also find the Worcester boiler tucked away in the airing cupboard. A really nice bathroom.
Primary Bedroom
A lovely large double, lit by a picture window with a front aspect. There's a stylish mix of paper and paints and brass curtain rails. The lovely carpeting in here flows through from the landing and adds a nice continuity to the first floor. This is a relaxing bedroom in neutral and natural shades.
Bedroom 2
Another nicely decorated double bedroom with window over the rear garden laminate flooring.
Outside
There is a beautiful outside seating and BBQ area with water feature, fireplace and raised decking. What a bonus! This is a relaxing space for socialising and outdoor dining.
Arrange a Viewing
* indicates a required field within the form.


