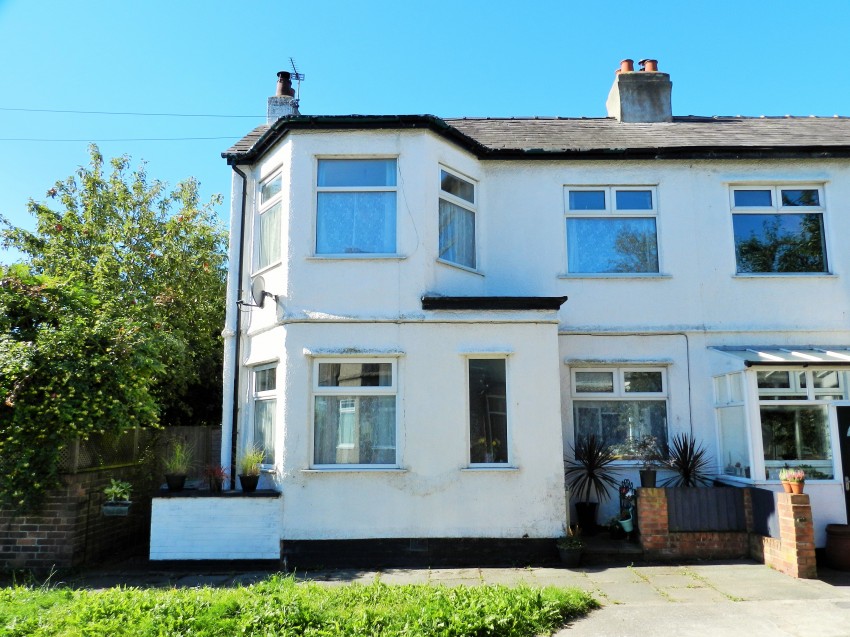Property Features
- Lovely 3-bed semi-detached cottage
- Tucked away cul-de-sac yet 2 minutes from Market Street
- Lovely, light and spacious kitchen/family room
- Beautiful lounge with French windows to rear garden
- Kitchen features integrated hob, oven, washing machine and fridge
- Close to shops, great schools, transport links and beach
- Spacious and private cottage garden with all-day sun
- Loft/attic fully boarded
Full Details
A really lovely semi-detached 3-bed cottage in this sleepy and desirable corner of Hoylake. If you like exposed boards, real fires and character flourishes in an up to date home then you will love this house!Overview
This is a lovely opportunity to live a cottage lifestyle on a cul-de-sac that's only a couple of minutes from all the amenities of Hoylake. A lovely kitchen/family room, a separate lounge and 3 bedrooms give you all the space you need. There's a sunny & private rear garden to complete this beautiful and tucked away home.
Kitchen / Family Room
Enter the house via a spacious porch and move into the large kitchen & family room. With a large bay to the front and two other windows, this space is filled with sunshine. The floor is of exposed and treated boards and segues into teracotta tiling in the kitchen area which features all of the following; integrated gas hob and oven with extractor hood, block oak counter tops, integrated refrigerator and washing machine, cream units on two levels and a lovely Belfast sink. Walls are a stylish mix of paints, tiles and exposed brickwork and the family space offers retained character picture rails. There's a woodburning stove for cosy winter evenings.
Pantry
Off the kitchen is this super-handy open-plan room for your food storage which has been thoughtfully fitted out with ample shelves and in matching oak work-tops to blend into the adjoining kitchen.
Lounge
Featuring exposed and treated floorboards and an original 1920s fireplace, this sitting room is lit by a picture window to the front and a French-door to the rear garden. As seen throughout this home, character features are retained and decor is a stylish and sympathetic yet up-to-date mix of paint and paper.
Primary Bedroom
Featuring a large bay window over the quiet cul-de-sac, this spacious double is beautifully decorated and set off by a cast-iron working fireplace.
Bedroom 2
With windows front and back, this is another bedroom filled with sunshine and character. Another working cast-iron fireplace features a brick-tile hearth. As with all the bedrooms here, this is a relaxing space decoated in paper and paints with character flourishes retained.
Bedroom 3
This can be a roomy single or your home-office or both. Painted floorboards and aqua paintwork give the room a sense of style. From here you can access the boarded loft which is clean & tidy and has electric lighting.
Landing Area
The landing area is exposed and treated floorboards which flow beautifully into the other upstairs rooms.
Bathroom
There's a 3-piece suite with over-bath mains-pressure shower and heritage fittings. The bathroom features a mix of aqua paintwork, white tiles and theres's a window over the rear garden. Patterned flooring completes the picture.
Outside
There is a pretty and well maintained rear cottage garden which is sunny all day and very private. This space is larger than you will be expecting. A pathway along the side of the house allows a place to sit for sunny morning coffee and there are other seating areas as well a range of plants and shrubs to enjoy.
Outside Storage
There is a brick-built outside storage shed for your gardening equipment and tools.
Arrange a Viewing
* indicates a required field within the form.


