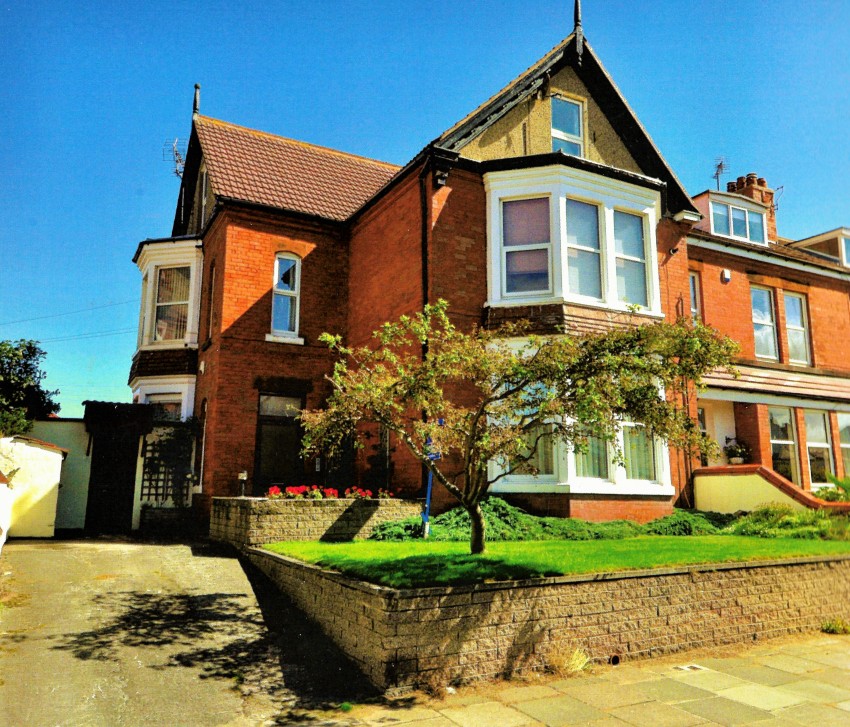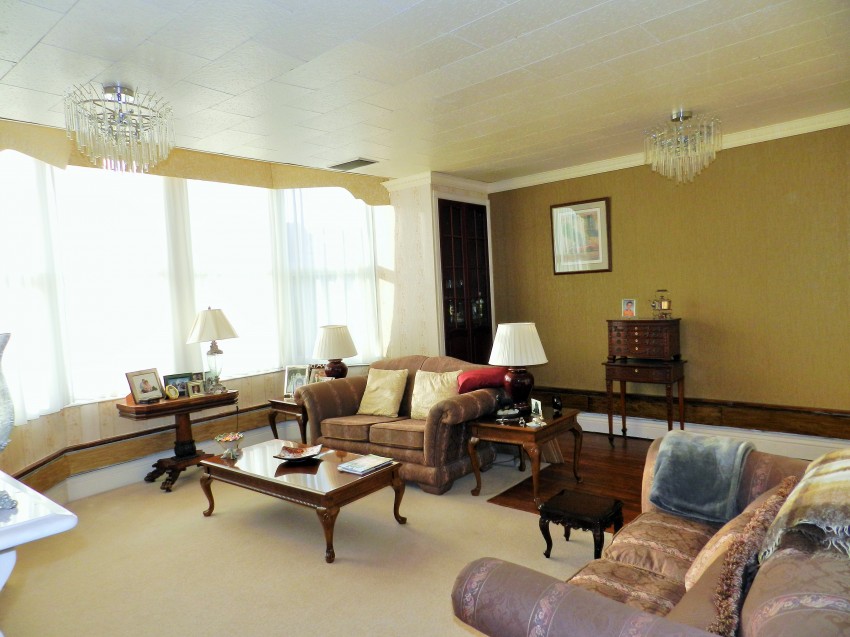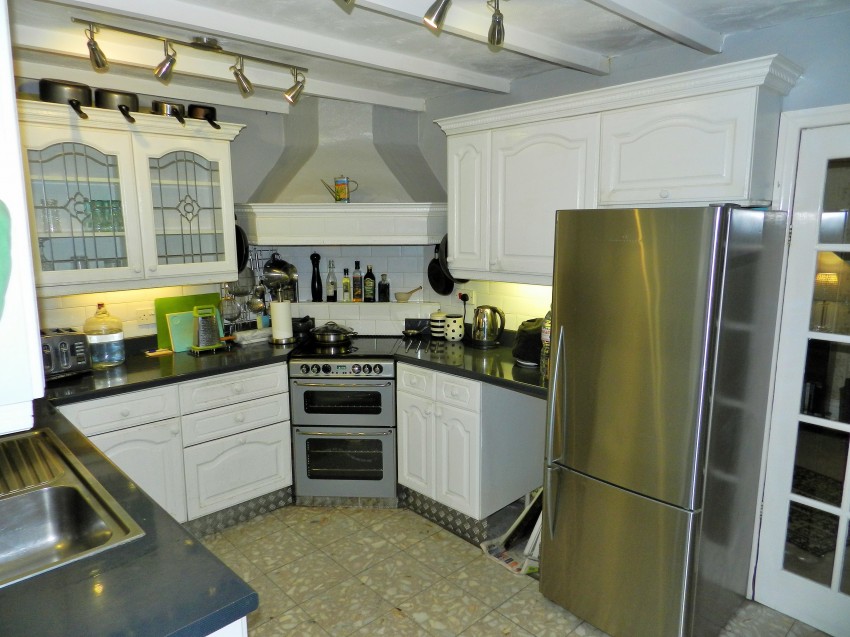Property Features
- Spacious Ground-Floor Garden Apartment
- Sole use of Driveway and Gardens
- 3 Bedrooms
- Large Sunny Lounge
- Fantastic Location close to Hoylake Beach and Market Street
- Garages and Workspaces at the rear.
Full Details
What a fascinating and brilliant apartment. The spacious accomodation takes up the entire ground floor of a once very large family home and sits in one of Hoylake's loveliest locations. Three bedrooms, a very large lounge, three bathrooms and a wonderful sunny rear garden overlooked by a triple-glazed cloister. Three garages / offices / workspaces complete the picture.Hallway
Entered from the private garden and driveway, the hallway is a room in itself, offering space for casual dining or relaxing.
Lounge
A very spacious lounge that catches the sun via a large bay window and benefits from triple glazing to all panes. Discrete skirting board heating provides all the warmth you need. There is an insulated ceiling, integrated & lit cupboard space and a stunning marble fireplace with remote controlled gas fire.
Ensuite Master Bedroom
Enjoying the same heating and insulated ceiling solutions as the lounge, the Master Bedroom is a roomy double and is lit by a double-glazed bay window with external shutters. There are spacious and extensive high-quality fitted wardrobes.
Accessed from the Master Bedroom is a fully tiled bathroom with a 5-piece suite and a walk-in mains pressure shower. A heated towel rail and fitted bathroom units complete the picture.
Kitchen and Dining Area
Built with fitted white units at ground and eye level (with over-counter lighting), the kitchen enjoys a marble tiled floor and stylish black work surfaces. There is ample storage and space for your cooker and white goods.
The kitchen adjoins the dining area where the marble floors continue. There are further units and work surfaces here and there is opportunity to organise your cooking, eating and and family living in a number of ways in this overall space. There is a separate WC and basin just off the dining area.
Ensuite Bedroom 2
A double bedroom with discrete skirting heating, built in hanging space and access to loft storage. This bedroom enjoys its own large bathroom with floor-to-ceiling tiling, 5 piece suite, mains walk-in shower and a heated towel rail.
Bedroom 3
A large single bedroom with built in shelving and radiator heating. This is the only bedroom that is not en-suite, but it sits conveniently right next door to bathroom 3.
Bathroom 3
White floor-to-ceiling tiling and a mains shower, bath and WC make this a very handy third bathroom option.
Cloistered Walkway
What a delightful surprise this marble floored and triple-glazed walkway is. Looking directly over the private and walled garden for it's full length, this is accessed from the dining area and leads to the converted office/garage spaces at the rear of the property.
Outside Space
The apartment enjoys sole use of the gardens to front and rear as well as private use of the driveway which can accommodate two vehicles. Both front and rear gardens are nicely maintained and laid largely to lawns which benefit from underground irrigation.
Garages / Office Space / Workshops
The final surprise of this amazing apartment is that it comes complete with three garages at the rear. Two of these have been convereted to office / workshop use and a third retains it's original garage role. This property offers a fantastic opportunity for anyone who likes to work from home or is thinking of starting a business. Or simply let out the garages to nearby car owners or cyclists. There is a world of potential here.
Arrange a Viewing
* indicates a required field within the form.


